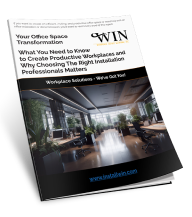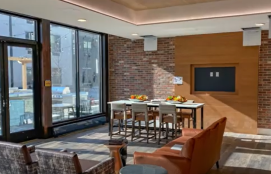Dear Friend and Fellow Business Owner,
Over the years, I’ve set up and relocated enough offices to know a good design when I see one. A good office setup is aesthetically pleasing yet completely functional. It will have open spaces for collaboration while offering private spaces for employees to work quietly. A good office setup feels roomy and comfortable while offering everything employees need to be creative and productive.
A key element to a successful, fully functional office is having a design that helps employees stay organized and reduces office clutter. This is easier said than done, and it requires careful planning, consideration of employee needs and space, and implementation of effective organizational strategies.
To reduce clutter and promote organizations, you must start by assessing the current state of the workspace to identify areas of clutter and inefficiency. If there are redundancies or unnecessary elements in the current office setup, consider getting rid of them.
You’ll need to define clear objectives for the office setup project, outlining specific goals for organization, productivity, and employee well-being. For example, objectives might include reducing paper clutter, improving workflow efficiency, and creating a more pleasant and organized work environment.
If you’re relocating or setting up a new office, involve your employees in the planning process. This will help ensure that their needs and preferences regarding storage solutions and organization systems are considered.
As always, I recommend you work with interior designers or workspace planners to create functional office layouts that optimize space utilization and support organizational goals. When designing office layouts, consider factors such as workflow patterns, traffic flow, and the need for collaboration versus privacy.
Equip the office with various storage solutions to accommodate different types of items and materials. These may include filing cabinets, shelves, storage cabinets, drawers, and lockers. Make sure that the storage solutions are easily accessible, well-organized, and labeled for clarity.
If you rely heavily on paper files, consider going digital. IT solutions, such as document management systems, cloud storage solutions, digital task managers, and collaboration platforms, can streamline your processes, improve information management, and reduce paper clutter.
If paper is a must, establish clear organizational systems for managing documents, supplies, and other materials in the office. Depending on your need, have dedicated filing cabinets, stations, or rooms that do not interrupt the flow or plan of the general office space.
With a little planning and the right design team, you can create a decluttered workspace that supports productivity, efficiency, and employee well-being.
If you are looking to transform your office or relocate to a new facility, I urge you to speak with an interior designer or architect. Discuss with them your needs and concerns over the organization in your current work environment.
Once you have a design you like, please contact Workplace Install Network. We can help you turn your ideas and design into reality. Please call us today at (804) 410-1634 and speak with one of our office installation specialists.
Let’s discuss how we can meet your needs and exceed your expectations.
Sincerely,
Workplace Install Network
Over the years, I’ve set up and relocated enough offices to know a good design when I see one. A good office setup is aesthetically pleasing yet completely functional. It will have open spaces for collaboration while offering private spaces for employees to work quietly. A good office setup feels roomy and comfortable while offering everything employees need to be creative and productive.
A key element to a successful, fully functional office is having a design that helps employees stay organized and reduces office clutter. This is easier said than done, and it requires careful planning, consideration of employee needs and space, and implementation of effective organizational strategies.
To reduce clutter and promote organizations, you must start by assessing the current state of the workspace to identify areas of clutter and inefficiency. If there are redundancies or unnecessary elements in the current office setup, consider getting rid of them.
You’ll need to define clear objectives for the office setup project, outlining specific goals for organization, productivity, and employee well-being. For example, objectives might include reducing paper clutter, improving workflow efficiency, and creating a more pleasant and organized work environment.
If you’re relocating or setting up a new office, involve your employees in the planning process. This will help ensure that their needs and preferences regarding storage solutions and organization systems are considered.
As always, I recommend you work with interior designers or workspace planners to create functional office layouts that optimize space utilization and support organizational goals. When designing office layouts, consider factors such as workflow patterns, traffic flow, and the need for collaboration versus privacy.
Equip the office with various storage solutions to accommodate different types of items and materials. These may include filing cabinets, shelves, storage cabinets, drawers, and lockers. Make sure that the storage solutions are easily accessible, well-organized, and labeled for clarity.
If you rely heavily on paper files, consider going digital. IT solutions, such as document management systems, cloud storage solutions, digital task managers, and collaboration platforms, can streamline your processes, improve information management, and reduce paper clutter.
If paper is a must, establish clear organizational systems for managing documents, supplies, and other materials in the office. Depending on your need, have dedicated filing cabinets, stations, or rooms that do not interrupt the flow or plan of the general office space.
With a little planning and the right design team, you can create a decluttered workspace that supports productivity, efficiency, and employee well-being.
If you are looking to transform your office or relocate to a new facility, I urge you to speak with an interior designer or architect. Discuss with them your needs and concerns over the organization in your current work environment.
Once you have a design you like, please contact Workplace Install Network. We can help you turn your ideas and design into reality. Please call us today at (804) 410-1634 and speak with one of our office installation specialists.
Let’s discuss how we can meet your needs and exceed your expectations.
Sincerely,
Workplace Install Network






